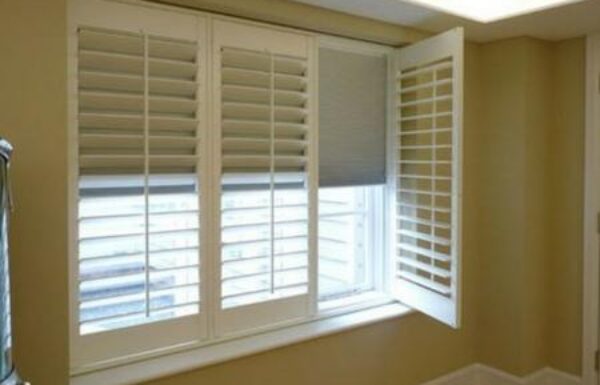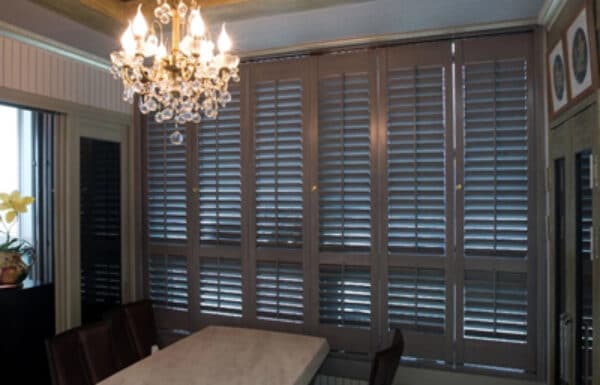90% of UK homes will be overheated by the middle of the 2030s.
The British Blind and Shutter Association (BBSA) and The Good Homes Alliance (GHA) have released a new design guide on shading for houses, with the goal of establishing a new culture among building designers of all hues in which shade is key to the design and built-in from the outset.
As global temperatures increase, so does the danger of structures overheating. According to a recent estimate, 90% of the UK housing stock will be overheated by the mid-2020s. Simply said, our constructed environment, which was meant for dampness, wind, rain, and moderate heat, is unfit to protect us from this shifting climate.
Buildings in the United Kingdom are not yet needed to pass the overheating test utilising future weather files in order to comply with Building Regulations. Buildings created with shade goods built in from the outset are less likely to overheat in the future, according to modelling using forecasted future weather data.
This guide advocates for a new design culture in the United Kingdom. A design culture in which developers, housebuilders, architects, and consultants consider the everyday specification of shading goods on residential structures – or planning for shading from the start – as second nature.


The general public, including buyers and tenants, should be aware of the advantages that shading solutions provide in terms of lower operating costs, increased comfort, and overall well-being. The tutorial includes a shading ‘cheat sheet’ that focuses on the realities of transitioning to holistic shading design.
A product section gives thorough information to assist users in selecting the best solution for the shading needs of a building. Each product page includes a brief explanation, a table outlining its functionality, an in-situ product image, a ‘performance web’ that depicts a product’s strengths and weaknesses, and, when applicable, an architect’s opinion on the added value of the product.
The guide also includes a brief history of shade design, an examination of UK-specific design issues, and best practise recommendations.
The guideline applies to both new construction and retrofit projects and is intended for a wide variety of stakeholders, including architects, local governments, planners, housing organisations, developers, and policymakers.
Our integrated blackout blinds, which are available as an optional addition on all shutter varieties, ensure a restful sleep at any time of day or night. Forget about those unsightly plastic blackout shades. This is the next generation of fashionable bedroom darkness. The blinds, which are cleverly incorporated between the window and shutter, provide darker-than-dark blackout and a blissful night’s sleep for the entire family. We may be biased, but we believe they are brilliant!
Configurations of our Blackout Shutters: Available on all Hardwood and MDF shutter ranges
The material we use: Honeycomb insulated thermal blackout blinds
Warranty: Our shutters come with a 10-year guarantee for total peace of mind
Visit our shutter showroom if you want to witness our take on blackout.
Call Riverside Shutters today on 020 3126 4984 and our friendly, knowledgeable team will be here to help with all your questions. At the same time, why not arrange your free home survey?